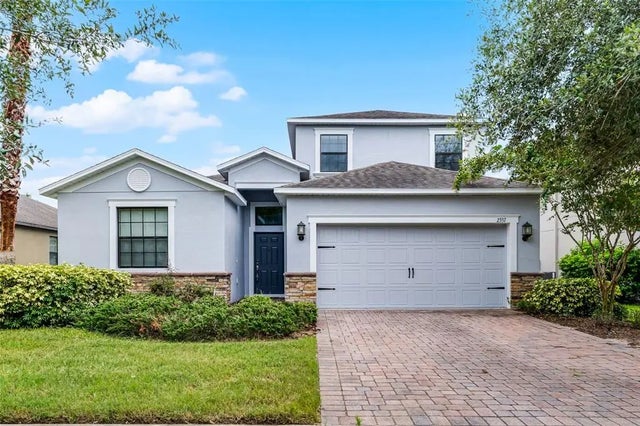Alexander Ridge Homes for Sale
Alexander Ridge Real Estate Market Statistics
| Average Price | $575K |
|---|---|
| Lowest Price | $575K |
| Highest Price | $575K |
| Total Listings | 1 |
| Avg. Days On Market | 68 |
| Avg. Price/SQFT | $228 |
| List to Sell Price Percentage | 98 % |
Property Types (active listings)
Alexander Ridge 55 Floor Plans
 Mashpee
Mashpee
1,736 Square Feet / 3 Bedrooms / 2 Bathrooms
![]() View Alexander Ridge Mashpee Floor Plan
View Alexander Ridge Mashpee Floor Plan
 Bourne
Bourne
1,965 Square Feet / 3 Bedrooms / 2 Bathrooms
![]() View Alexander Ridge Anaheim Floor Plan
View Alexander Ridge Anaheim Floor Plan
 Hamilton
Hamilton
2,032 Square Feet / 4 Bedrooms / 3 Bathrooms
![]() View Alexander Ridge Hamilton Floor Plan
View Alexander Ridge Hamilton Floor Plan
 Eastham
Eastham
2,054 Square Feet / 4 Bedrooms / 3 Bathrooms
![]() View Alexander Ridge Eastham Floor Plan
View Alexander Ridge Eastham Floor Plan
 Simmitano
Simmitano
2,562 Square Feet / 4 Bedrooms / 4 Bathrooms
![]() View Alexander Ridge Simmitano Floor Plan
View Alexander Ridge Simmitano Floor Plan
 Sierra
Sierra
2,571 Square Feet / 3 Bedrooms / 3.5 Bathrooms
![]() View Alexander Ridge Sierra Floor Plan
View Alexander Ridge Sierra Floor Plan
 Valencia
Valencia
2,853 Square Feet / 4 Bedrooms / 3.5 Bathrooms
![]() View Alexander Ridge Valencia Floor Plan
View Alexander Ridge Valencia Floor Plan
 Provincetown
Provincetown
2,921 Square Feet / 4 Bedrooms / 2.5 Bathrooms
![]() View Alexander Ridge Provencetown Floor Plan
View Alexander Ridge Provencetown Floor Plan
 Peabody
Peabody
3,258 Square Feet / 5 Bedrooms / 3 Bathrooms
![]() View Alexander Ridge Peabody Floor Plan
View Alexander Ridge Peabody Floor Plan
 Harwich
Harwich
3,773 Square Feet / 5 Bedrooms / 3.5 Bathrooms
![]() View Alexander Ridge Harwich Floor Plan
View Alexander Ridge Harwich Floor Plan
 Brewster
Brewster
3,773 Square Feet / 5 Bedrooms / 3.5 Bathrooms
![]() View Alexander Ridge Brewster Floor Plan
View Alexander Ridge Brewster Floor Plan
Alexander Ridge 65 Available Floor Plans
 Anaheim
Anaheim
2,231 Square Feet / 3 Bedrooms / 3 Bathrooms
![]() View Alexander Ridge Anaheim Floor Plan
View Alexander Ridge Anaheim Floor Plan
 Kennedy
Kennedy
2,267 Square Feet / 4 Bedrooms / 3 Bathrooms
![]() View Alexander Ridge Kennedy Floor Plan
View Alexander Ridge Kennedy Floor Plan
 Vallejo
Vallejo
3,559 Square Feet / 3 - 5 Bedrooms / 3.5 Bathrooms
![]() View Alexander Ridge Vallejo Floor Plan
View Alexander Ridge Vallejo Floor Plan
 Buckingham
Buckingham
3,711 Square Feet / 4 Bedrooms / 3 Bathrooms
![]() View Alexander Ridge Buckingham Floor Plan
View Alexander Ridge Buckingham Floor Plan
 Brandywine
Brandywine
4,259 Square Feet / 4 Bedrooms / 3 Bathrooms
![]() View Alexander Ridge Brandywine Floor Plan
View Alexander Ridge Brandywine Floor Plan
Alexander Ridge Community Information
- Location: Avalon Rd. & Alexander Ridge Blvd. OR CR-388 & Cestius Rd
- No. of homesites: 198
- Year(s) Built: 2014 - 2016
- HOA: Yes
- Amount of space: 1,732 – 4,259 Square feet
- Community Amenities: Community pool, sports field, and Playground, Park
- Orlando International Airport- Distance: 28 miles
Schools
- Hamlin Elementary School - Distance: 4.5 miles
- Hamlin Middle - Distance: 4.5 miles
- West Orange High School- Distance: 6 miles
Dining and Shopping
- Grocery Store (Publix at Stoneybrook West Village) - Distance: 1 mile
- Stoneybrook West Village - Distance: 1 mile
- Downtown Winter Garden - Distance: 6 miles
- Winter Garden Village - Distance: 4 miles
- Restaurant Row - Distance: 13 miles
- The Mall at Millenia, Retail Shopping Centers, & BJ's Wholesale Club - Distance: 17 Miles
- Downtown Orlando - Distance: 19 miles
Parks and Recreation
- Walt Disney World Resort-Distance: 12 miles
- Universal Orlando Resort-Distance: 14 miles
- Tidenville Park- Distance: 3.5 miles
- West Orange Park - Distance: 6 miles
- Stoneybrook West Golf Club - Distance: 2 miles
- Golden Bear Golf Club - Distance: 8 miles
- Isleworth Golf Club – Distance: 9 miles
- Johns Lake Boat Ramp – Distance: 7 miles
- West Orange Trail – Distance: 5 miles
- New Smyrna Beach -Distance: 75 miles
Hospitals
- Orlando Health Central Hospital - Distance: 6.5 miles
- Advent Health Winter Garden - Distance: 4 miles
*Distances are approximately measured from the Alexander Ridge Entrance.

Discover the Dream Home Today
Convenient access to unparalleled hyper-local information. From in the comfort of your house, or on the go, RealtyInOrlando.com provides the Orlando neighborhood data home buyers & seller are seeking.





