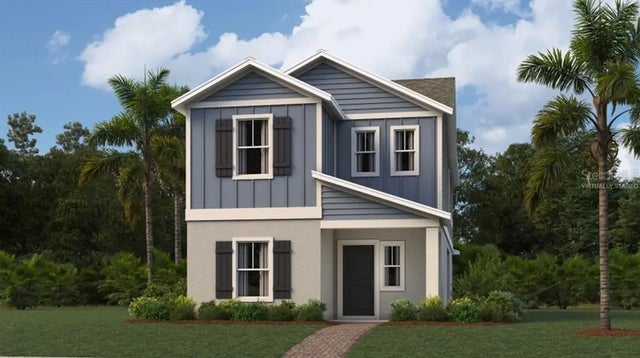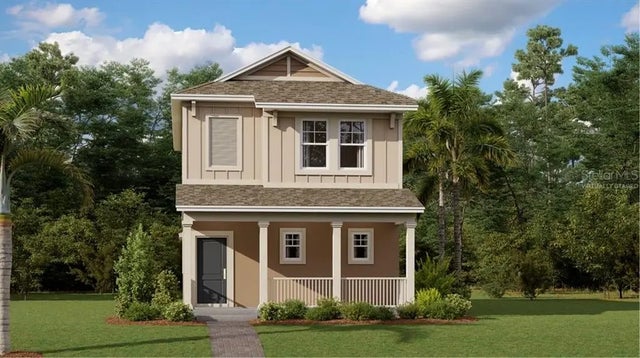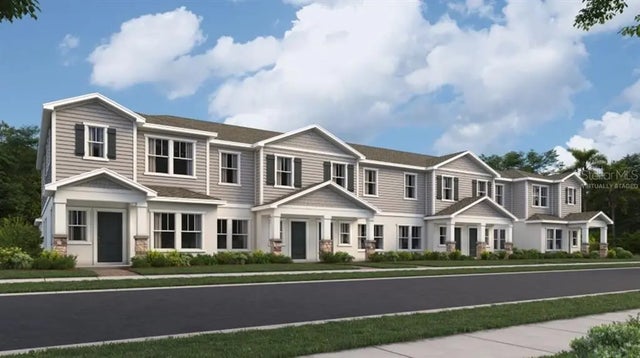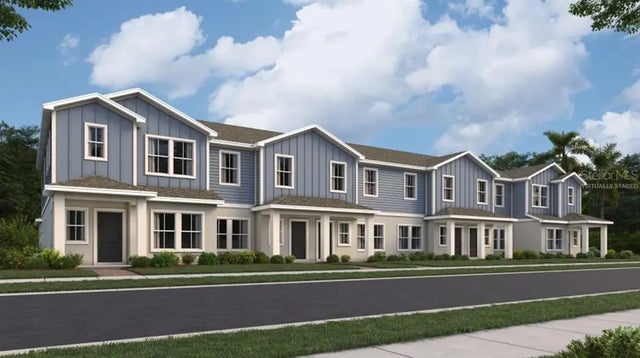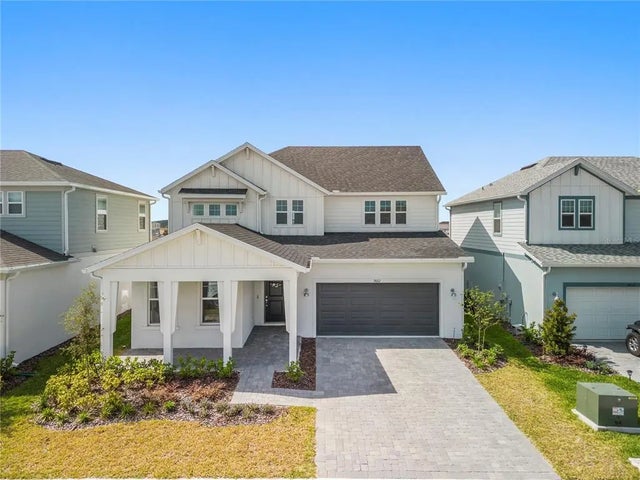EverBe Homes for Sale
Real Estate Statistics
| Average Price | $583K |
|---|---|
| Lowest Price | $418K |
| Highest Price | $1.1M |
| Total Listings | 14 |
| Avg. Days On Market | 50 |
| Avg. Price/SQFT | $277 |
| List to Sell Price Percentage | 99 % |
Property Types (active listings)
EverBe is a lifestyle community developed by Pulte Homes with a master-plan design that includes a waterfront town center of mixed retail and office space, a city-operated community park, and dedicated police and fire safety. Made up of a mix of townhomes and single-family residences in multiple sizes and floor plans, EverBe takes its name from the tagline "Everything homes should be." Townhomes have three or four bedrooms, two to three bathrooms, and a two-car garage. Interior features include oversized kitchens, open-plan central living spaces, and spacious owner's suites. All townhomes include a private courtyard leading from a rear-entry garage.
Single-family homes are available in over twenty plans in one and two-story designs. These homes have between two and six bedrooms and two to five baths. Most homes have two-car garages, some oversized for additional storage or mixed-use, while select designs offer a tandem third garage space. All residences are prewired for connectivity in this smart home community and include several standard smart home products and features. Modern kitchens are equipped with stainless steel appliances and generous cabinetry. The main floors take advantage of natural light, opening to cafe seating and inviting central living spaces. All homes feature a spacious owner's suite with a modern ensuite and walk-in closet. Some designs allow for optional first-floor primary suites or dual owners' suites. Secondary bedrooms are well appointed and convenient to shared baths. Inside homes may include a flex space, upstairs loft, or media room. Exterior options include a covered lanai, a front porch, a patio extension, or possibly an outdoor kitchen.
Amenity-rich EverBe offers a clubhouse complex with a fitness center, resort pool, and event space. There are miles of trails outdoors and green spaces are Wi-Fi enabled. The planned waterfront town center will offer retail and office space within a short distance to the community.
East Orlando near EverBe is a fast-growing slice of the greater Orlando area. With Lake Nona directly south and Central Florida attractions easily accessible via nearby highways 528 and 417, the location is attractive to many buyers. Young Pine Community Park has two dog parks, a playground, a sports field, and a canoe and kayak launch. Sports enthusiasts can find facilities for everything from tennis to figure skating only a short drive away, and sports fields and golf courses are plentiful. Lake Nona's 700-acre biomedical research and development campus includes the VA hospital, Nemours Children's Hospital, and UCF hospital.
Schedule a visit to see firsthand the distinctive community of EverBe.
EverBe Floorplans
 Everbe - The Foxtail Floorplan
Everbe - The Foxtail Floorplan
![]() View the Everbe - The Foxtail Floorplan
View the Everbe - The Foxtail Floorplan
 Everbe - The Dahlia Floorplan
Everbe - The Dahlia Floorplan
![]() View the Everbe - Dahlia Floorplan
View the Everbe - Dahlia Floorplan
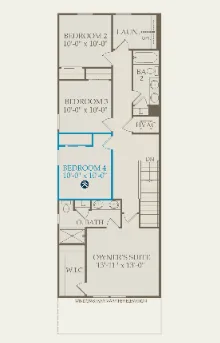 Everbe - The Julep Floorplan
Everbe - The Julep Floorplan
![]() View the Everbe - Julep Floorplan
View the Everbe - Julep Floorplan
 Everbe - The Adelaide Floorplan
Everbe - The Adelaide Floorplan
![]() View the Everbe - Adelaide Floorplan
View the Everbe - Adelaide Floorplan
 Everbe - The Benton Floorplan
Everbe - The Benton Floorplan
![]() View the Everbe - Benton Floorplan
View the Everbe - Benton Floorplan
 Everbe - The Haddock Floorplan
Everbe - The Haddock Floorplan
![]() View the Everbe - Haddock Floorplan
View the Everbe - Haddock Floorplan
.webp) Everbe - The Trailwood Floorplan
Everbe - The Trailwood Floorplan
![]() View the Everbe - Trailwood Floorplan
View the Everbe - Trailwood Floorplan
 Everbe - The Caden Floorplan
Everbe - The Caden Floorplan
![]() View the Everbe - Caden Floorplan
View the Everbe - Caden Floorplan
![]() Everbe - The Beacon Floorplan
Everbe - The Beacon Floorplan
![]() View the Everbe - Beacon Floorplan
View the Everbe - Beacon Floorplan
.webp) Everbe - The Dylan Floorplan
Everbe - The Dylan Floorplan
![]() View the Everbe - Dylan Floorplan
View the Everbe - Dylan Floorplan
 Everbe - The Kelsey Floorplan
Everbe - The Kelsey Floorplan
![]() View the Everbe - Kelsey Floorplan
View the Everbe - Kelsey Floorplan
 Everbe - The Mabel Floorplan
Everbe - The Mabel Floorplan
![]() View the Everbe - Mabel Floorplan
View the Everbe - Mabel Floorplan
 Everbe - The Talbot Floorplan
Everbe - The Talbot Floorplan
![]() View the Everbe - Talbot Floorplan
View the Everbe - Talbot Floorplan
 Everbe - The Cedar Floorplan
Everbe - The Cedar Floorplan
![]() View the Everbe - Cedar Floorplan
View the Everbe - Cedar Floorplan
 Everbe - The Highgate Floorplan
Everbe - The Highgate Floorplan
![]() View the Everbe - Highgate Floorplan
View the Everbe - Highgate Floorplan
 Everbe - The Coral Floorplan
Everbe - The Coral Floorplan
![]() View the Everbe - Coral Floorplan
View the Everbe - Coral Floorplan
 Everbe - The Coral Grand Floorplan
Everbe - The Coral Grand Floorplan
![]() View the Everbe - Coral Grand Floorplan
View the Everbe - Coral Grand Floorplan
 Everbe - The Garnet Floorplan
Everbe - The Garnet Floorplan
![]() View the Everbe - Garnet Floorplan
View the Everbe - Garnet Floorplan
 Everbe - The Imperial Floorplan
Everbe - The Imperial Floorplan
![]() View the Everbe - Imperial Floorplan
View the Everbe - Imperial Floorplan
 Everbe - The Ruby Floorplan
Everbe - The Ruby Floorplan
![]() View the Everbe - Ruby Floorplan
View the Everbe - Ruby Floorplan
 Everbe - The Mahogany Floorplan
Everbe - The Mahogany Floorplan
![]() View the Everbe - Mahogany Floorplan
View the Everbe - Mahogany Floorplan
 Everbe - The Mahogany Grand Floorplan
Everbe - The Mahogany Grand Floorplan
![]() View the Everbe - Mahogany Grand Floorplan
View the Everbe - Mahogany Grand Floorplan
 Everbe - The Merlot Floorplan
Everbe - The Merlot Floorplan
![]() View the Everbe - Merlot Floorplan
View the Everbe - Merlot Floorplan
 Everbe - The Merlot Grand Floorplan
Everbe - The Merlot Grand Floorplan
![]() View the Everbe - Merlot Grand Floorplan
View the Everbe - Merlot Grand Floorplan
 Everbe - The Monroe Floorplan
Everbe - The Monroe Floorplan
![]() View the Everbe - Monroe Floorplan
View the Everbe - Monroe Floorplan
.webp) Everbe - The Orchid Floorplan
Everbe - The Orchid Floorplan
![]() View the Everbe - Orchid Floorplan
View the Everbe - Orchid Floorplan
EverBe Community Information
Location: Econlockhatchee Trail and Mossy Wood Ave
Number of Homesites: 3,400+
Year(s) Built: 2024 - New Homesites Available
HOA: Yes
Square Footage: Townhomes 1,652 - 1,858 Single-family homes 1,400 - 3,938+
Community Amenities: Clubhouse complex with Fitness Center, Resort Pool, and Event Space, Community Playground, Trails, Wifi enabled Green Spaces, Waterfront Town Center with retail and office space, Play Spaces, Outdoor Sports Courts,
Orange County Public Schools
- Vista Lakes Elementary: Grades Pre-K - 5th Distance: 3.5 miles
- Odyssey Middle School: Grades 6th - 8th Distance: 2 miles
- Colonial High School: Grades 9th - 12th Distance: 11.5 miles
Dining and Shopping
- Publix Supermarket at Vista Lakes Center - Distance: 2.5 miles
- Walmart Supercenter and Marshalls - Distance: 3.5 miles
- Aldi, Home Depot, Kohls - Distance: 3.5 miles
- Lake Nona Town Center - Distance: 11 miles
- Florida Mall - Distance: 12.5 miles
- Waterford Lakes Shopping Mall - Distance: 9.5 miles
- Restaurant Row - Distance: 22 miles
- The Mall at Millenia, Retail Shopping Centers, & BJ's Wholesale Club - Distance: 19.5 miles
- Orlando International Premium Outlets - Distance: 18.5 miles
- Downtown Orlando - Distance: 14.5 miles
Parks and Recreation
- Young Pine Community Park with dog parks, sports field, playground, conservation trail, and canoe/kayak launch - Distance: 3.5 miles
- Bomberos Field Park with playground, soccer fields - Distance: 8.5 miles
- Orlando Watersports Complex - Distance: 12 miles
- Split Oak Forest - Distance: 13 miles
- USTA National Campus world-class tennis training facilities - Distance 11 miles
- Rio Pinar Golf - Distance: 5.5 miles
- Lake Nona YMCA Family Center - Distance: 7 miles
- SeaWorld - Distance: 19.5 miles
- Universal - Distance: 23 miles
- Walt Disney World - Distance: 31.5 miles
Hospitals
- Nemours Children’s Hospital - Distance: 11 miles
- Orlando VA Lake Nona - Distance: 11 miles
- UCF Lake Nona Hospital - Distance: 11.5 miles
- Advent Health East Orlando - Distance: 7 miles
Airports
- Orlando International Airport - Distance: 7.5 miles
*Distances are approximately measured from EverBe community entrance.

Discover the Dream Home Today
Convenient access to unparalleled hyper-local information. From in the comfort of your house, or on the go, RealtyInOrlando.com provides the Orlando neighborhood data home buyers & seller are seeking.


